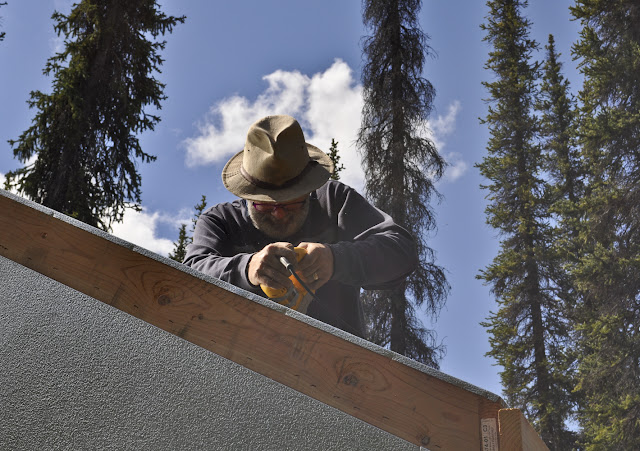First one side.
Then the other.
While I was doing this work, Ulisses worked on the old stove. Remember it?
Like the Phoenix of mythology, it rose from the ashes.


Notice the cutout in the bottom of the stove. That is for an outdoor air intake system - the oxygen for combustion comes from outside - through this hole.
The roof panels were now to be placed. We used lag bolts to attach a stop to the short wall.
Then we placed the first roof panel.
We then hauled the stove to the site, and placed it in position so we could determine where to make the hole through the first roof panel.
We used a plumb bob to draw the ellipse for the stove pipe. Then we used a nail and a vice grips to create starter holes on the elipse. Next we drilled through these starter holes with a drill with an extended bit.
Then I connected the holes with a jigsaw.
From above and below.
Ulisses cut out the foam.
Then we placed the stovepipe.
Followed by the roof. Another story best told in pictures.
And then it was time for dinner.
Next I used a guide to drill holes for the hinges.
The hinges were fastened and the door was hauled and mounted.
The next day I started work on the interior. I made some benches and placed some paneling.
And then I built a pitched floor, so the water drains to the air intake hole under the stove.
We were now ready for our first fire in the new sauna.
And that evening we took a sauna, meeting my goal of taking one before the first anniversary of the fire.
















































No comments:
Post a Comment